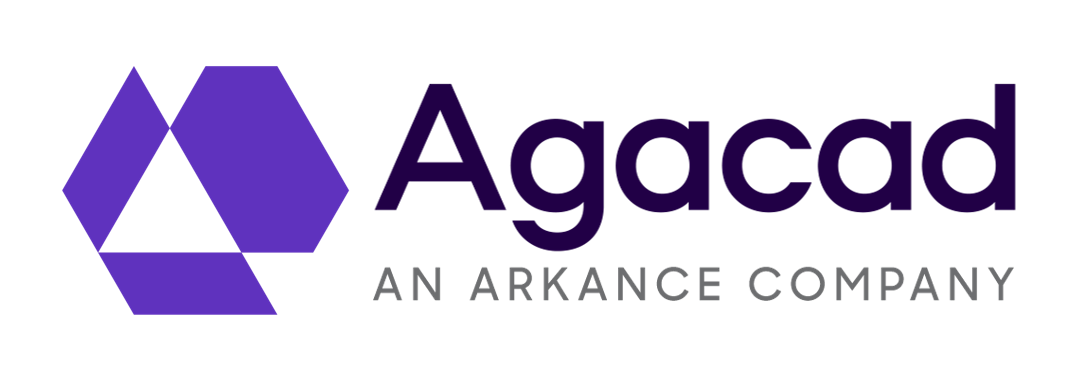 Our BIM solution Cut Opening is a “BIM team” software that can insert openings into Autodesk® Revit® model for MEP services. Cut Opening inserts holes where ducts, pipes, cable trays or conduits clash with structural elements like walls, floors, roofs, ceilings, beams or columns. So how should the BIM team work with this solution?
Our BIM solution Cut Opening is a “BIM team” software that can insert openings into Autodesk® Revit® model for MEP services. Cut Opening inserts holes where ducts, pipes, cable trays or conduits clash with structural elements like walls, floors, roofs, ceilings, beams or columns. So how should the BIM team work with this solution?
The main rule of insertion of openings is this: Openings can be added only into the ORIGINAL FILE WHERE STRUCTURAL ELEMENTS ARE. There can be such scenarios:
- MEP file is linked to Structural file. Cut Opening is required only in the Structural user workplace, because he owns walls, floors, etc. If structural engineer does not decide the openings’ shape or offsets of the openings for different services – Cut Opening is required for both teams’ members. Then MEP engineer could find the collisions and decide what kind of openings should be inserted for different services, like Fire protection systems, hydronic systems, etc. MEP user will be able to save all the necessary information into XML file and sent it to the colleague who owns the structural elements.
- Structural file linked to
MEP file
. Cut
Opening is required in both workplaces
. MEP user will find collisions and make XML. Then he will need to send the XML file to structural user who will cut openings. - MEP and Structural engineers are working in one central model using Revit work-sharing. Cut Opening is required only in the Structural user‘s workplace. Only one condition exists here – if structural engineer does not decide the openings’ shape or size – Cut Opening solution is required for both – structural and MEP engineers.
Try this solution at your company and see for yourself that Cut Opening is a real BIM team software!






