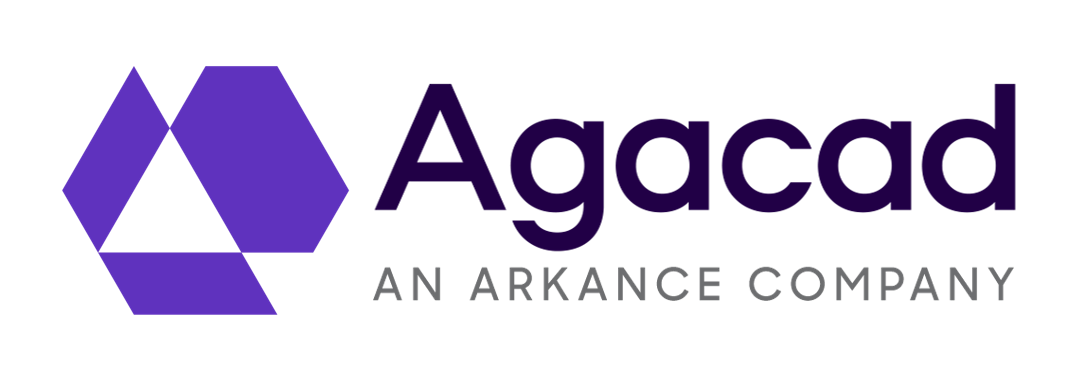Thanks to all who participated in our webinar in December about making structural & MEP openings in Revit.
If you didn’t get to see the full webinar or want to review it, head over to our YouTube channel to watch it. While there, please subscribe to our channel!
To recap, here’s what the webinar covered:
- Creating openings in a structural model with linked MEP
- Creating openings in an empty model for coordination
- Auto-inserting fire dampers
- Making openings for doors and windows in a structural model

|

|

|

|
Above: Inserting openings for doors/windows in a structural model per arrangement in architectural model.
To make sure you never miss out on one of our videos – just follow these steps.
- Go to our YouTube channel.
- Hit the
 button. (Note that you need to be signed in to your Google/YouTube account.)
button. (Note that you need to be signed in to your Google/YouTube account.) - Click the little bell
 to get a notification whenever we publish a new video
to get a notification whenever we publish a new video
 Want to take a FREE TRIAL of Cut Opening? All you need to do is:
Want to take a FREE TRIAL of Cut Opening? All you need to do is:
- Download our TOOLS4BIM Dock that matches your Revit® version
- Open Revit
- In the newly-installed TOOLS4BIM Dock, select to trial Cut Opening
- Activation code will be sent to you via email
- Enter the activation code
- Trial away!
|
Here’s a comparison of the FREE version VS. the PAID version of Cut Opening. |








