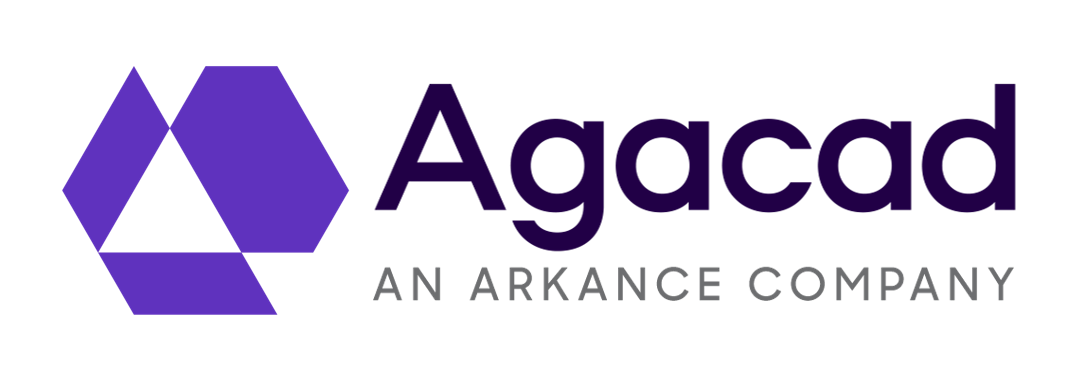 Webinar has ended, but its recording is available upon request on events@aga-cad.com.
Webinar has ended, but its recording is available upon request on events@aga-cad.com.
AGACAD has created new software for Revit to export multi-layered frames of wooden walls and floors to automated panel production lines. From now on, modelled house frames can be moved from Revit to large CAD/CAM production lines, which can automatically assemble all framing members in predefined ways.
New software allows to predefine different operations and their rules for every station of production line, including sawing, drilling, trimming, and marking operations for every frame member, directly from Revit. Software exports multi-layered timber frame model and all previously predefined operations from Revit to WUP standard files, which helps users to control all processes in production line.
On this occasion, we are hosting a 45-min WEBINAR. Reserve your seat now!
| DATE | Live on Thursday, July 7, 2016 |
| FREE WEBINAR |
BIM Wood Framing Models & Automated CAD/CAM Production Lines
|
| REGISTER NOW! | There will be two sessions held – please choose the time that suits you best! 10:00 AM – 10:30 AM CDT (USA Time) Check your local time and register here 10:00 AM – 10:30 AM CEST (EUROPE Time) Check your local time and register here |
| SPEAKERS |
 |
 |
| Renata Jociene, Lead BIM Application Engineer & Certified Autodesk Revit Professional
Mrs. Renata Jociene is going to participate in both sessions.
|
Hansbert Ott, CEO of WEINMANN Holzbausystemtechnik GmbH
Mr Hansbert Ott is going to participate in 10 AM (USA Time) webinar session. Mrs. Renata Jočiene will be presenting all CNC Exporter possibilities in another session. |
|
| TOPICS |
|
 |
| SOLUTIONS |
Wood Framing Wall+ |
Wood Framing Floor+ |
| ■ Frame even complex multilayer walls with varied supporting structure, openings, complex L or T connections, etc. ■ Auto-distribute nailers, siding and fastenings ■ Create all log house elements and group/number them automatically ■ Distribute details on studs and plates ■ Automate sheathing layouts ■ Link framing/wall types, preset bearing/non-bearing ■ Quickly align studs or openings that are crippled with trusses or other frames, and much more. | ■ Create detailed multilayer timber framing for irregular floor shapes including openings ■ Easily configure wooden floor framing members including battens and flooring ■ Distribute details on bridgings, blockings, joists, and rim joists ■ Automate sheathing layouts ■ Link framing/floor types, preset bearing/non-bearing ■ Align frames across segments, between floors/walls and much more. | |
CNC Exporter – WEINMANN |
|
|
| New application for Autodesk® Revit®
CNC Exporter WEINMANN is a separate software created by AGACAD for wooden wall and floor multi-layered frame export to automated panel production lines. It can automatically assemble all framing members in predefined ways and send all necessary data for flexible manufacturing of timber houses to CAD/CAM production line. |
The webinar will be held twice on the scheduled date to cater for different time zones. Registration is required.
REGISTER NOW!
There will be two sessions held – please choose the time that suits you best.
| Session 1 | Session 2 | |
| AMERICA – AFRICA – EUROPE |
EUROPE – AFRICA – ASIA – AUSTRALIA – NEW ZEALAND | |
| Thu, July 7, 2016
10 AM, CST / GMT-05, Central Time of the USA and Canada
4 PM, BST, Dublin, London 5 PM, CEST, Amsterdam, Berlin, Stockholm 5 PM, SAST Johannesburg |
Thu, July 7, 2016
10 AM, CEST / GMT+02, Amsterdam, Stockholm 9 AM, BST, Dublin, London 10 AM, SAST Johannesbur 3 PM, ICT Bangkok 6 PM, AEST / GMT+10, Canberra, Melbourne, Sydney |
|
 |
 |
Don’t forget to check your local time!

Briefly about the webinar:
We organize online events using
GoToWebinar service. During the webinar we will show our software possibilities and you will have an opportunity to ask questions by typing them in the chat box, using the microphone or calling by phone.
After the registration you’ll get a confirmation email with the link to join the webinar. At the time of event, click this link to join the event. After GoToWebinar software is installed (it’s free for you and it takes only a few minutes), you’ll see our display.
Note:
Please make sure you have your computer / laptop speakers turned on during the webinar as audio will be shared via your speakers. You can also call us.
If you have any questions or comments, please contact us by email
events@aga-cad.com.







