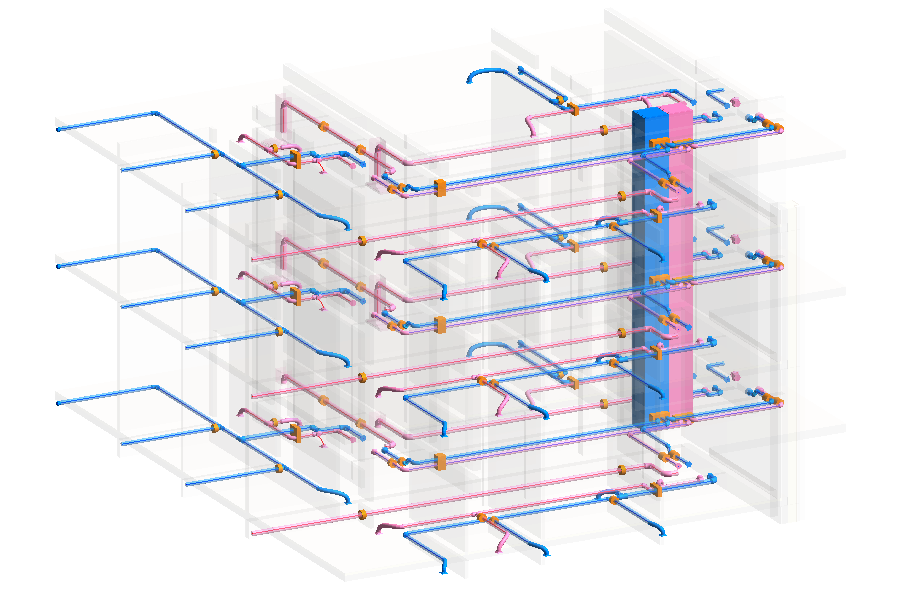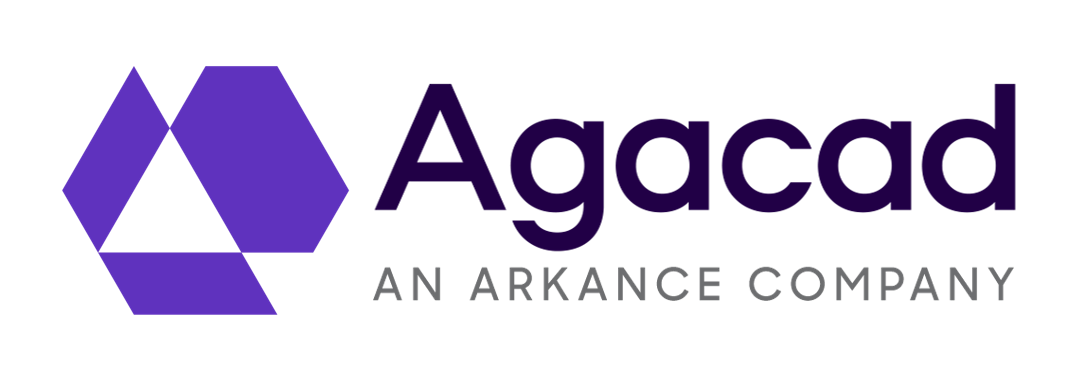 In this webinar we will go through the process of creating openings and controlling their parameters in a Revit project using the Cut Opening BIM Solution. We’ll also show how the control window and shared parameters of opening files facilitate team collaboration.
In this webinar we will go through the process of creating openings and controlling their parameters in a Revit project using the Cut Opening BIM Solution. We’ll also show how the control window and shared parameters of opening files facilitate team collaboration.
Join our webinar on October 16th, and see the fast, precise, and easily modifiable results you can get with Cut Opening.
Topics to be covered:
- Available settings in Cut Opening
- Generating openings for MEP services
- Controlling openings
- Opening element families and their parameters
- Tagging openings

SOLUTION
BIM software for creating precision openings for MEP services and building structures
Cut Opening creates openings with fire safety components throughout a Revit® model where ducts, pipes, cable trays and conduits intersect with walls, floors, roofs, ceilings, beams and columns. Cut Opening creates openings with special holding details for structural beams. You get much faster design and drawings and increased precision to ensure accurate bills of materials and builders work.
We hope to see you online!

Related blog posts
- WEBINAR: CLT Panels for Walls, Floors & Roofs in Revit
- NIRAS A/S: “AGACAD’s Cut Opening software supports our Lean BIM processes”
- MEP Services, Fire Safety Components & Builders Work Drawings
- More AGACAD Tools in the Autodesk App Store!
- WEBINAR: Cut Opening improvements for structural openings
- Cut Opening improvements based on leading Scandinavian companies
- Tips & Tricks: Insert real openings in place of AutoCAD IFC voids
- NEW FEATURE: Calculate Opening elevation from Level Above
- Video Q&A: How do you find an opening’s dimensions and elevation?
Have you ever tried out our Revit add-ons? Download our TOOLS4BIM Dock, and take a trial of our Cut Opening BIM Solution PLUS get instant access to our free extensions: Smart Select, Smart Browser Free, and Cut Opening Free.









