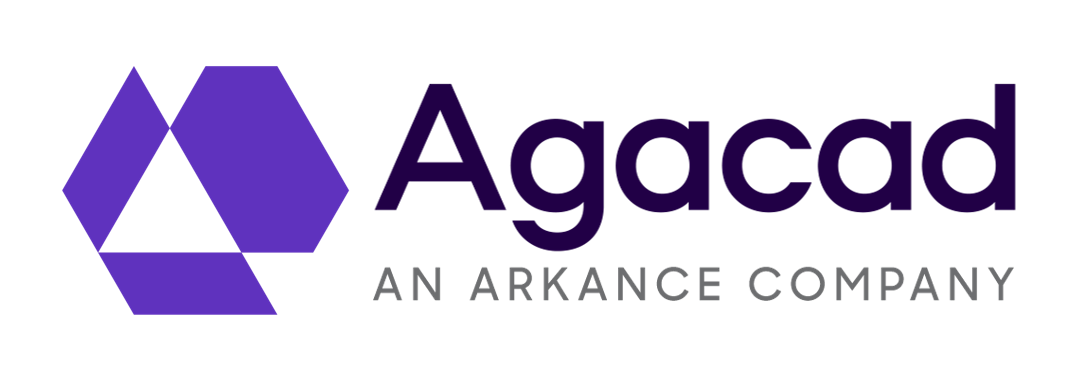
Using Cut Opening software in BIM teams sometimes could look a little bit knotty. So let’s clarify how users should work with Cut Opening in a BIM team. There could be such scenarios:
- MEP file is linked to Structural file. Cut Opening is only required in the Structural user’s workplace, because he owns walls, floors, etc.
- Structural file linked to MEP file. Cut Opening is required in both workplaces. MEP user will find collisions and make XML. He will then need to send the XML file to Structural user and he will cut openings.
- MEP and Structural engineers are working in one central model using Revit work-sharing. Cut Opening is only needed in the Structural user’s workplace.
You could review the video material on how to work with linked Revit files:





