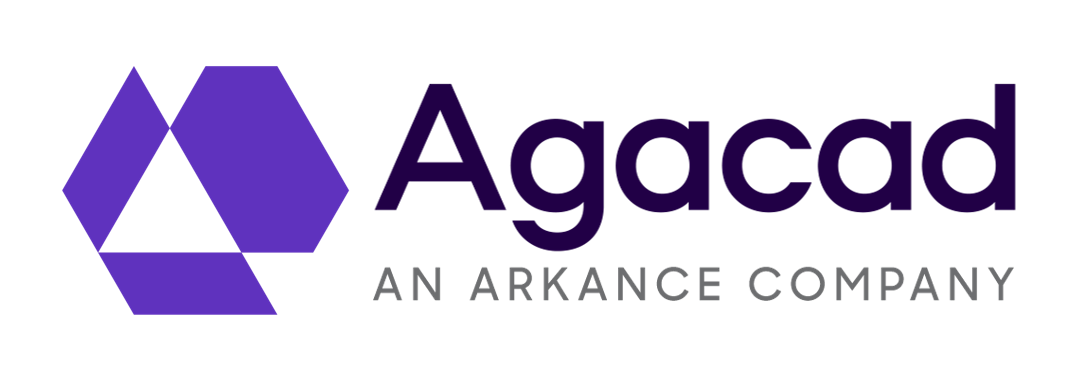
Webinar has ended, but its recording is available upon request on events@aga-cad.com.
 Collaboration between MEP engineers, structural engineers or architects is the main key to model precise buildings. One of the cases when collaboration between MEP engineers and structural engineers or architects greatly contributes to model’s quality is during insertion of openings into structures for MEP elements.
Collaboration between MEP engineers, structural engineers or architects is the main key to model precise buildings. One of the cases when collaboration between MEP engineers and structural engineers or architects greatly contributes to model’s quality is during insertion of openings into structures for MEP elements.
Usually MEP engineers work using linked file technology. They are linking structures to their own file and using it to check whether there are interferences. But how can someone specify the openings that are found in MEP engineer’s workplace for structural engineer. Structural engineers are given a huge amount of tasks to open passages for MEP services. Basically only MEP engineers know what sizes of openings should be used according to some special standard, fire ratings, etc.
AGACAD released a new technology for easier communication between MEP and structural engineers: “Cut Opening Software Opens New Possibilities for Collaboration between Revit® Users“. Now structural engineers can take a breath and concentrate on their own tasks only. On this occasion, we are hosting a 30-min WEBINAR, which will be held by two Revit specialists that specialize in MEP engineering and structural engineering.
| DATE | Live on Wednesday, June 22, 2016 |
| FREE WEBINAR | MEP and Structural Engineers’ Collaboration: Clashes & Drawings |
| REGISTER NOW! |
There will be two sessions held – please choose the time that suits you best! 10:00 AM – 10:30 AM CDT (USA Time) Check your local time and register here 10:00 AM – 10:30 AM CEST (EUROPE Time) Check your local time and register here |
| SPEAKERS |  |
 |
| Jokubas Vaisvila, AGACAD BIM Application Engineer & Certified Autodesk Revit MEP Professional | Valensas Balsevicius, AGACAD BIM Application Engineer & Certified Autodesk Revit Structure Professional | |
| TOPICS |
|
|
| SOLUTIONS |
Cut Opening | Smart Assemblies |
| Cut Opening defines and reserves spaces in Revit® models for ducts, pipes, cable trays, and conduits. Structural engineers and architects can then review, revise, and create the approved holes with just one click. Suitable openings are designed automatically based on the location and types of clashes, predefined cut offsets, joining intervals, clashing intervals detected for MEP elements in current, linked, or IFC files. | Smart Assemblies is a solution for much faster production of assemblies’ documentation in Revit®. It creates the views, rules-based dimensions, and assembly sheets you need for combinations of structural and architectural elements. Smart Assemblies thus overcomes limitations in Revit functionality, so that even manufacturers and on-site personnel can generate shop drawings easily. |
The webinar will be held twice on the scheduled date to cater for different time zones. Registration is required.
Reserve your Webinar seat and bring all of your questions to this live session.
REGISTER NOW!
There will be two sessions held – please choose the time that suits you best.
Don’t forget to check your local time!

Briefly about the webinar:
We organize online events using
GoToWebinar service. During the webinar we will show our software possibilities and you will have an opportunity to ask questions by typing them in the chat box, using the microphone or calling by phone.
After the registration you’ll get a confirmation email with the link to join the webinar. At the time of event, click this link to join the event. After GoToWebinar software is installed (it’s free for you and it takes only a few minutes), you’ll see our display.
Note:
Please make sure you have your computer / laptop speakers turned on during the webinar as audio will be shared via your speakers. You can also call us.
If you have any questions or comments, please contact us by email
events@aga-cad.com.








