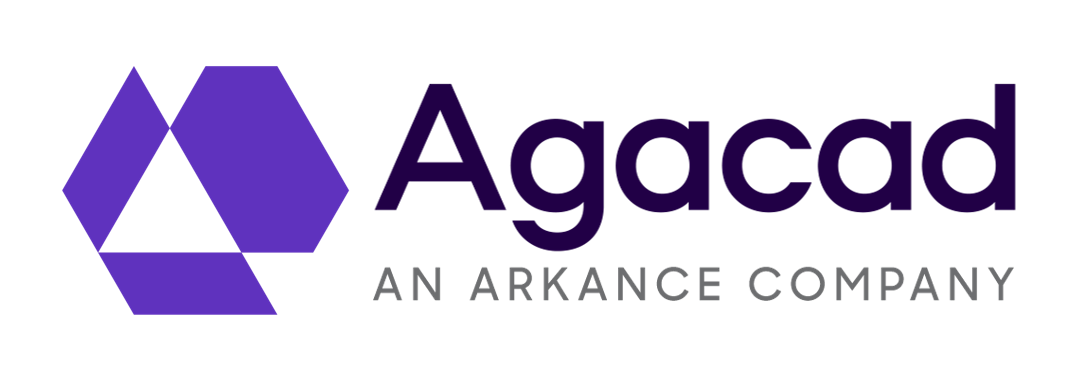Our team has finished one of the last tasks of this year and released an update for Metal Framing Wall+ that is one of the most powerful BIM solutions for framing in Autodesk Revit models. Customized to clients’ needs, this Wall+ update has been released last week, just before the festive season.

Metal Framing Wall+ empowers framed building designers, architects and structural engineers to automate the modelling, clash detection & manufacturing of light gauge steel framing including shop drawings, cut lists, optional CNC export (to Howick, Metroll, etc.) and more. This application for Revit Architecture / Structure users helps solving their headaches, increase productivity and helps finishing their projects on time, on budget and at the highest quality.
Metal Framing Wall+ gives more profit and time, furthermore, it ensures modelling and documentation of the metal frame with less stress. This BIM solution is packed with really clever features and functions to automate the design of your steel buildings and make your life easier.
Metal Framing Wall+ v2015.4 and v2014.4 – what’s new:
1. “Align Studs with Other Element” feature that aligns studs with trusses, truss system grids or studs from other frames. This feature can be found under the “Modify Frames” menu:

Steps of using this new Metal Framing Wall+ feature:
- Run “Align Studs with Other Element”;
- Select any Structural Framing element (for example, truss bottom chord or element from Truss System Grid):


- Select a stud that has to be aligned:

At a picture below you can see a result of the feature “Align Studs with Other Element”– all studs from the frame are aligned:

2. Another feature we added is “Align Studs with Two Other Elements” that aligns studs with two selected trusses, truss system grids or studs from other frames. This feature can be found under “Modify Frames” menu:

Steps:
- Run “Align Studs with Two Other Elements”;
- Select two Structural Framing elements (for example, truss top chord or two elements from Truss System Grid):

- Select a stud that has to be aligned:

Result – all studs from the frame are aligned:

3. “Align Opening Cripples with Studs” feature that aligns opening cripples with trusses, truss system grids or studs from other frames:

Steps:
- Run “Align Opening Cripples with Studs”;

- Select any cripple above the opening:

Result – all cripples above the opening will be aligned:

4. New feature “Clear Opening Cripples Alignment with Studs” removes alignment of cripples to default:

5. “Add Details on Vertical Web Faces” that adds any of your created details (holes, connections etc.) on selected vertical web face:

Steps:
- Run “Add Details on Vertical Web Faces”;
- Select detail family from the list. The families come from your current project:

- Select spacing distance between the details, total amount and offset from web bottom or start:

- Run “Select Stud/add Details”;
- Select Stud from the project:

Result – details are added to the selected stud under predefined rule:


6. “Delete Details on Vertical Faces“. It deletes details (holes, connections etc.) of selected type or all details from selected vertical stud:

Use Metal Framing Wall+ to build one single BIM model with light gauge framing system from concept to final design. Achieve framed designs faster than ever and increase efficiency and design confidence. Streamline your design process with the updated BIM solution: download Metal Framing Wall+ here.
NOTE: there is no need to delete any catalogs before installing new Metal Framing Wall+ version.





