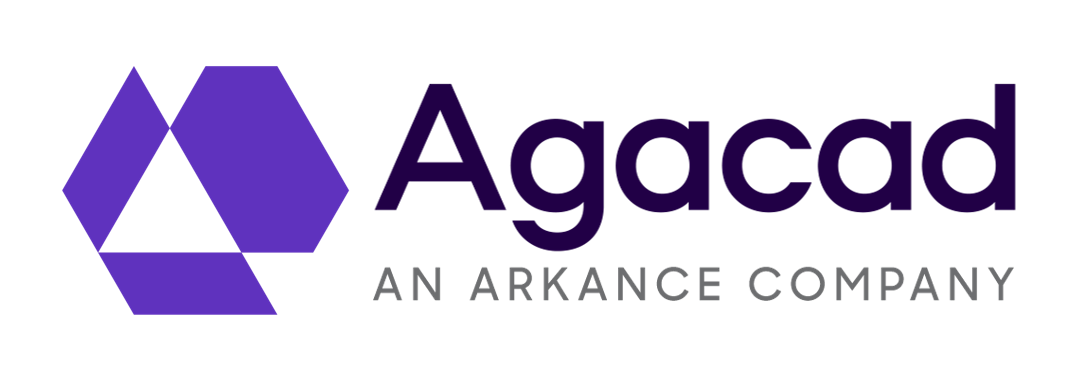NEWS! Today we released Metal Framing Wall+ 2016.11 and 2015.11, the latest version of application for Autodesk® Revit® that is used worldwide for 3D steel-frame modeling. Architects and structural engineers as well as framed building producers will be able to improve their design tasks’ efficiency with multiple enhancements of this release.
 What’s new in Metal Framing Wall+ 2016.11 and 2015.11?
What’s new in Metal Framing Wall+ 2016.11 and 2015.11?
- Added Auto Detect Copied Framed Object feature which keeps a strong link between framing elements and a wall after user manually copied a framed object. We made a possibility to reestablish the association between the copied frame and the wall.

- Possibility to align studs with studs from main metal wall frame automatically. This will save you time on additional alignment process.

Result – secondary frame is aligned with the main frame:

- Possibility to Delete or Move Studs when they Collide is added to the newest Metal Framing Wall+ version:

How does this new feature works? For example, if internal wall is moved, it collides with existing stud. New functionality allows Revit user to delete or move existing stud:

For a more convenient framing workflow, King Stud stays and deletes existing Stud from the connection:

- Define Depth (h,d) by Layer Thickness is now available for every header element in the opening framing:

- Added an option Apply by Wall Type which allows Revit users to add selected bridging, blocking or nogging to all walls, only structural, or only non-structural walls:

- In the newest Metal Framing Wall+ version there are added more options for adding bridging, blocking, or nogging. Placement Limits options – now you can choose from Throughout the whole wall, Throughout the wall expect all Openings, Only through all Openings, Only through Windows, Doors, or other Openings:

There are also opening width limits under this option. This will allow, for example, adding blocking only above big window sizes.
- From now on you can automatically add Additional Bridging/Nogging/Blocking as a regular element.

If Rotate 90 is not ticked, then you can apply Number of Rows setting. Such bridging will not be deleted during modification process. This feature allows software users to add/modify bridging manually, for example, above selected window. To modify such bridging, please use Modify Additional Element feature.

In order to delete such additional elements you can use Delete Additional Elements:
You can also delete it by ticking Delete checkbox in Modify Additional Element dialog window:

- Added Use “Add Details” command function to place details at the end of wall framing process. Recommended workflow: create frame without details; add additional elements; split elements if needed; and in the final step – add details. This will allow users to save time on updating process when framing a wall.

Result:

User can predefine the details in Framing Configuration, but during the wall framing process the details will not be added if Use “Add Details” command is selected:
Metal Framing Wall+ 2016.11 and 2015.11 are available now, so you can already try the expanded functionality to perceive greater agility and efficiency of this application for Revit.





