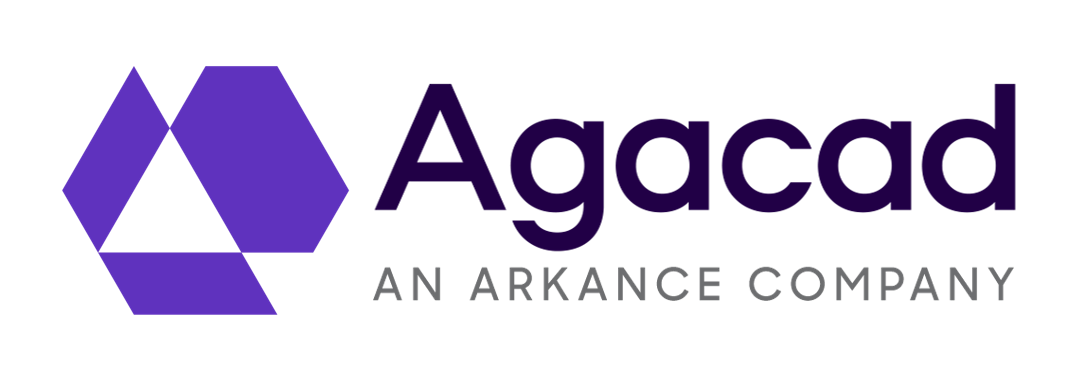
The framing of multilayered timber walls, their sheathings, and connections can be challenging, even for designers experienced with framed building projects. Our team is always looking for methods how to improve wall framing design, drafting, and detailing techniques to reduce the amount of headaches of building designers and timber manufactures. We continue refinement of our applications for Autodesk® Revit® perpetually, and this time we invite you to our free webinar to see how our BIM solution Wood Framing Wall+ can help Revit users increase their framed building design efficiency.
This 45-minute presentation will provide a thorough demonstration of complex multi-layered wall framing. We kindly welcome all Revit® Architecture and Revit® Structure users to our FREE WEBINAR on quick and professional modeling and making of shop drawings of light timber-framed walls.
Frame Complex Multilayered Wood Walls with Ease
Live on Thursday, February 18, 2016



The webinar will cover topics including:
- Design complex configurations of multilayered walls for main and secondary frames, vertical and horizontal nailers, sidings:
- flexibly predefine framing elements which will be Built On Site, not placed in factory assembled panels;
- easily assign which corner elements belong to which frame panel;
- easily predefine where elements must be split and become Built On Site elements.
- Powerful settings to control Window – Window and Window – Door join framing. Possibility to create complex join framing.
- Sheathing layouts can be easily generated by predefined configurations, including sheets that must be built on site.
- Generate more exact shop drawings and material schedules of wooden wall frames and panels.



In this webinar, the newest functionality of Wood Framing Wall+ v2016.10 will be reviewed too.
Solution: |
Webinar presenter: |
|
This powerful, flexible, and easy to use BIM solution automates wood framing work with walls in Revit® projects. It enables Revit user to make optimal design choices, faster generation of documentation for wall segment fabrication and construction, and avoid errors at every BIM project stage. |
Renata will introduce all main possibilities and new Wood Framing Wall+ features that allow Revit users to make precise framing models and detailed drawings without breaking a sweat. |
The webinar will be held twice on the scheduled date to cater for different time zones. Registration is required.
Reserve your Webinar seat and bring all of your questions to this live session.
REGISTER NOW!
Don’t forget to check your local time!

Shortly about the webinar:
We organize online events using GotoWebinar Online Webinars program. During the webinar we will show our software possibilities on your monitor and you will be able to ask questions via internet writing, using the microphone or call by using your telephone.
After the registration you’ll get a confirmation email with the link to join the webinar. At the time of event, click this link to join the event. After GotoWebinar software installation (it’s free for you and it takes only few minutes) you’ll see a view of our display.
Note: Please make sure you have your computer / laptop speakers turned on during the webinar as audio will be shared via your speakers. You can also call us.
If you have any questions or comments, please contact us by email events@aga-cad.com.

 Renata Jociene
Renata Jociene




