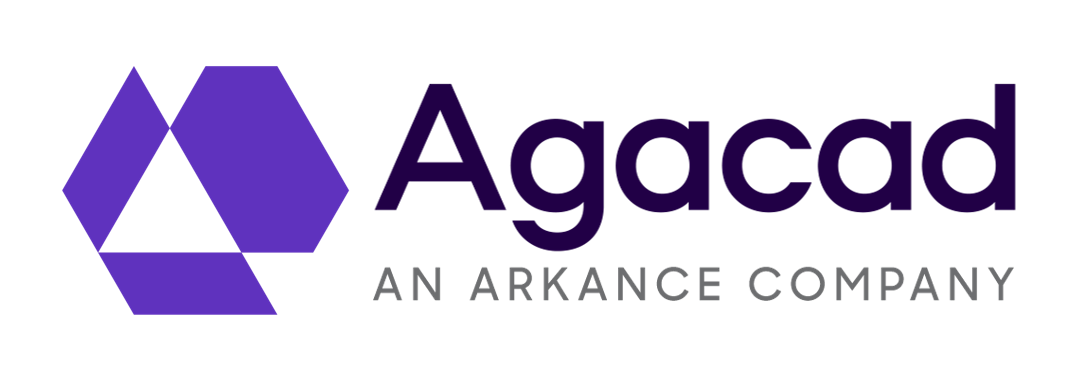 Webinar has ended, but its recording is available upon request on events@aga-cad.com.
Webinar has ended, but its recording is available upon request on events@aga-cad.com.
Our solution Smart Assemblies already saves a lot of time for its users. Automatic assembly, view, and schedule creation, dimension addition and placement of everything on sheets – these tasks are greatly optimized by Smart Assemblies.
Now we’ve developed assemblies’ update and managing technology. We have added possibility to add or delete details/cuts to all assemblies of the same type at once, as well as additional control options to the update process of assemblies and views.

Dynamic Update technology prevents users from making mistakes in element assemblies, it will check whether all details are included in an assembly and give an option to remove or add these details to the assemblies automatically. New version also covers search and select options to easily find and isolate Primary and Secondary Assemblies.
FREE WEBINAR
New Dynamic Update Technology for Assembly Management
Live on Thursday, March 24th, 2016
During this 30 min session you’ll see:
Short overview of the Smart Assemblies solution & New Dynamic Update technology announcement:
 Dynamic Smart Assemblies Update – new ways to manage assemblies
Dynamic Smart Assemblies Update – new ways to manage assemblies- How to add/delete cuts, openings, details to all assemblies of the same type at once
- How to manage changes in your primary or secondary assemblies
- How to choose whether views should be updated or not
- How to use Auto Create Assemblies and create assemblies according to the predefined configuration name
- How to control visibility of your Primary and Secondary Assemblies
We highly recommend joining this webinar to all Revit users who work with assemblies and want to increase job efficiency.
Intended Audience: Structural Engineers and Architects.
Solution: |
Webinar presenter: |
| Smart Assemblies
It provides a set of intuitive tools for generation of shop drawings. This application for Revit enables to create assemblies and corresponding views from walls, parts, floors, structural framing, architectural & structural columns, and structural foundations. |
 Valensas Balsevicius Valensas BalseviciusBIM Application Engineer Structural Engineer Certified Autodesk Revit Structure Professional |
The webinar will be held twice on the scheduled date to cater for different time zones. Registration is required.
Reserve your Webinar seat and bring all of your questions to this live session.
REGISTER NOW!
Don’t forget to check your local time!

Shortly about the webinar:
We organize online events using
GotoWebinar Online Webinars program. During the webinar we will show our software possibilities on your monitor and you will be able to ask questions via internet writing, using the microphone or call by using your telephone.
After the registration you’ll get a confirmation email with the link to join the webinar. At the time of event, click this link to join the event. After GotoWebinar software installation (it’s free for you and it takes only few minutes) you’ll see a view of our display.
Note:
Please make sure you have your computer / laptop speakers turned on during the webinar as audio will be shared via your speakers. You can also call us.
If you have any questions or comments, please contact us by email
events@aga-cad.com.






