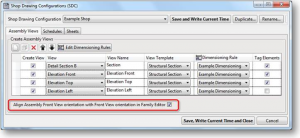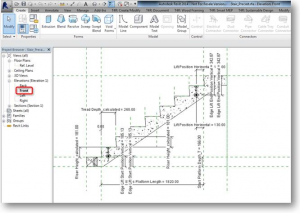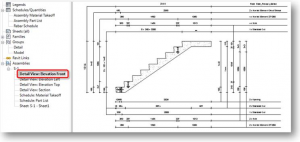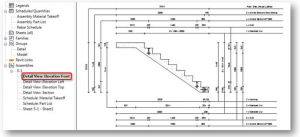Less than two months ago we released BIM solution Smart Assemblies for Autodesk® Revit® software. This application creates assemblies and corresponding views from selected architectural or structural elements and automatically generates shop drawings with required schedules and dimensions in views. “A sensational looking Revit plugin”, “well done” and other appreciations stimulate us to move forward. Therefore, we seek to be responsive to the needs of our customers.
When we got such a question “How to control element orientation in Assembly Front View?” from our client, seeing a demand for this feature we have added it to our Smart Assemblies version 2014.2.
Possibility to control family orientation in Assembly Front View is added like a new setting in Shop Drawing Configuration (SDC) dialog: “Align Assembly Front View orientation with Front View orientation in Family Editor”.
This setting goes for family based elements (like Columns, Beams and Generic Models).
If the setting is selected, then the element orientation in the family and assembly front views will be the same.
An example with a structural framing front view in the family editor you can see down below:
The same element is shown in an assembly Front view:
If “Align Assembly Front View orientation with Front View orientation in Family Editor” is switched off, the assembly Front view looks like this:
The assembly front view of Walls and Parts is always oriented to the external side. The assembly top view of Floors and Foundation slabs is always the top.
As I have mentioned, the possibility to control family orientation in Assembly Front View is added to the Smart Assemblies latest version 2014.2. You are welcome to download the latest build here: Smart Assemblies download page >>









