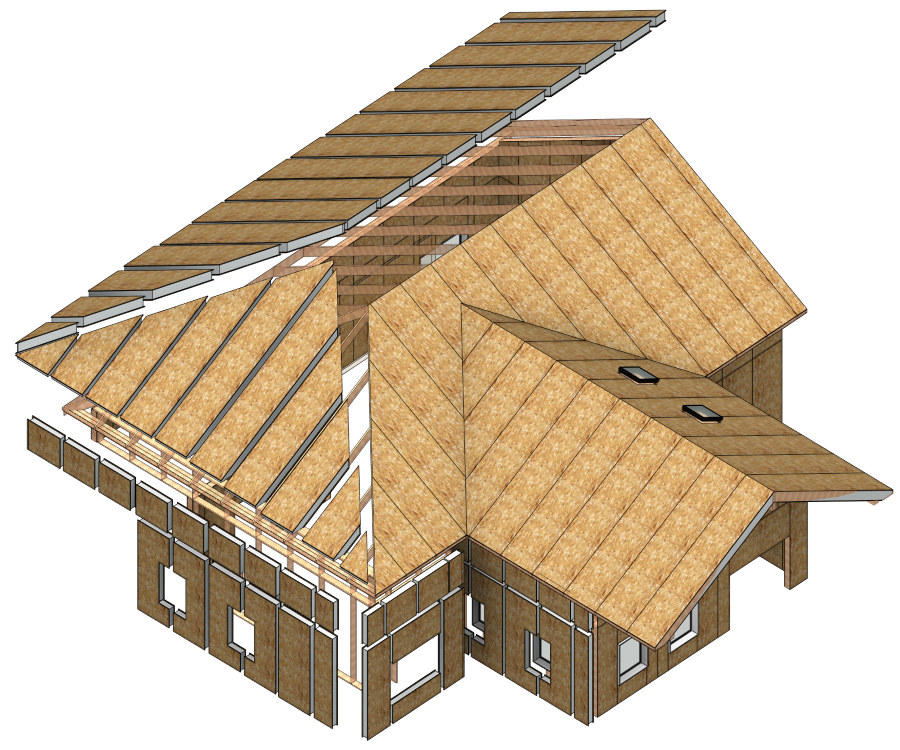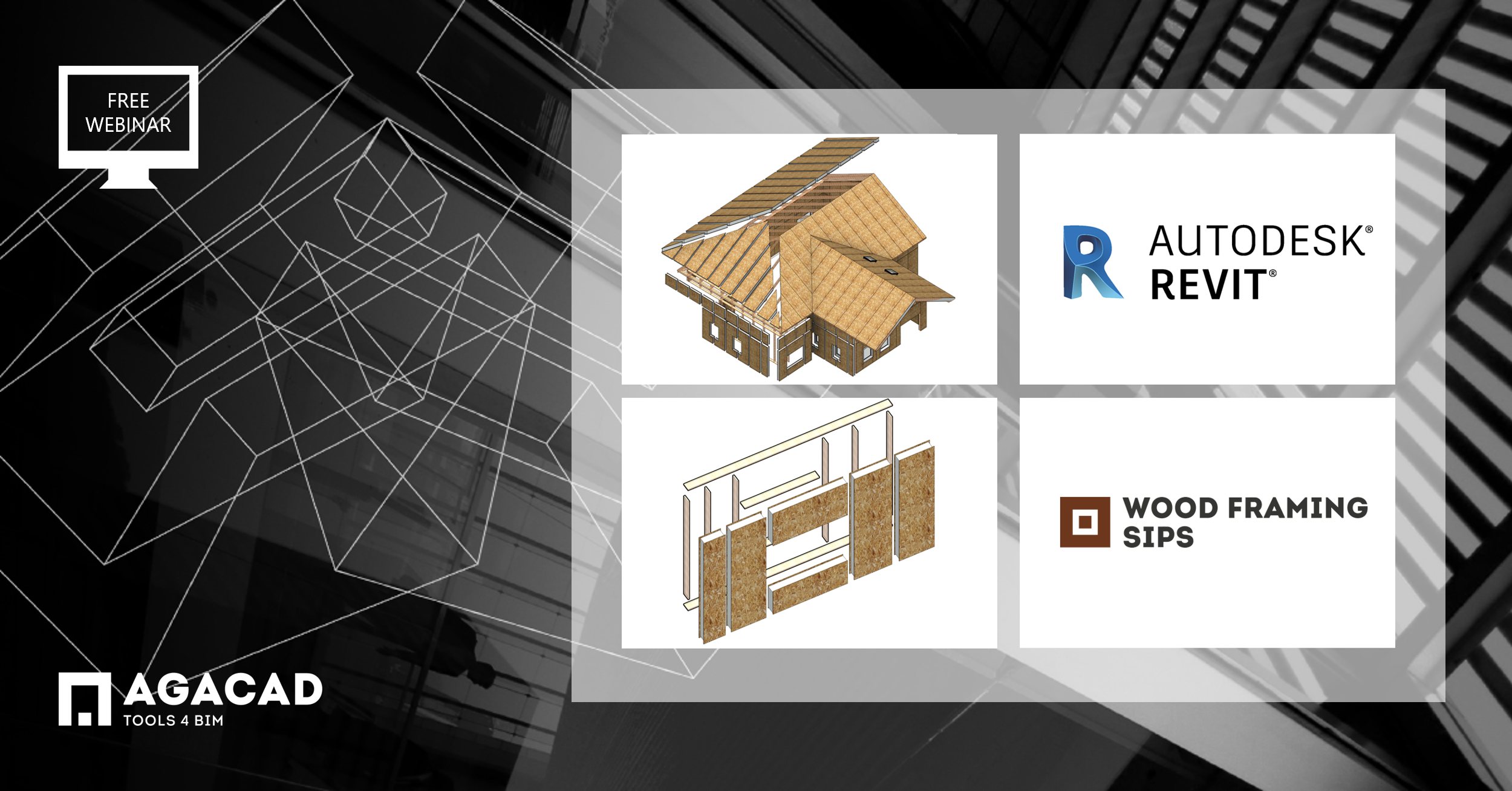This free 30-minute webinar on July 23rd will be an expert-level introduction to modeling homes with SIP panels in Revit. Using our Wood Framing SIPS software, the main task is customizing the settings to fit company standards. After that, the framing and documentation process is all automated.

The result you’ll see in this webinar is a SIP panel project framed automatically in Revit. This framing technology automatically distributes all structural framing elements for walls, floors, and roofs and splits insulated foam core and structural sheetboard (such as OSB) automatically according to predefined settings. Shop drawings and cut lists will be auto-generated, including all required views wherein elements are dimensioned, sorted, tagged, and scheduled and mass calculated.
Architects, engineers, BIM managers, drafters, builders, manufacturers – we invite you to sign up for this webinar to see how to bring your SIP-building design process to the next level of automation. The webinar will be held twice, so please register for the session that’s more convenient for you.

Join our webinar and see how to:
- Set up configurations and standards for creating multi-layer
wall, floor, and roof frames with SIP Panels. - Generate sheathing layouts per predefined configurations.
- Generate shop drawings and cut lists with all required views and in which elements are dimensioned, sorted, tagged, and scheduled and mass is calculated.
YOUR HOST

SOLUTION

Our Wood Framing SIPS BIM design software lets Autodesk® Revit® users instantly frame floors, walls, and roofs with structural insulated panels. The insulated foam core between the rigid sheathing is created as a Part in Revit. Functions are versatile, parameters easy to control, and changes occur in real time. Split roofs by face and floors by support structure. Distribute connection details by predefined rules. Modify and update at any stage in the design process. Plus the tool generates bills of materials, shop drawings, and views with automatic dimensions.

We hope to see you online!





Download our TOOLS4BIM Dock (it’s free), and take a free trial of our Wood Framing BIM software PLUS get instant access to our free extensions: Smart Select, Smart Browser Free, and Cut Opening Free.






