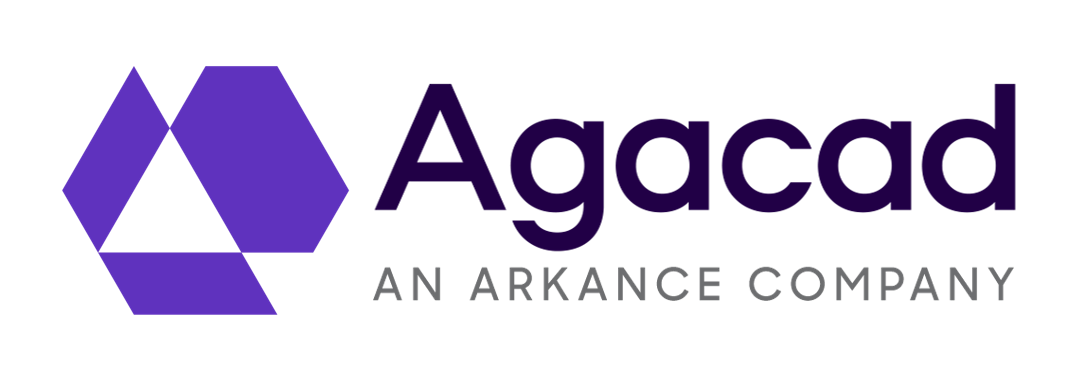This free 30-minute webinar on June 10th will be an expert-level introduction to designing heavy timber post and beam structures in Revit. Using our Wood Framing OAK software, it’s just a matter of figuring out a workflow and creating the required families to design your own custom structures because the tool automates the framing and documentation process for even the most complex and unique post and beam designs. And in this webinar, we’ll show some new sample families that have been made to complement the tool.

The result you’ll see is a project of massive timbers framed automatically in Revit. With this framing technology, all structural framing elements for walls, floors, and roofs will be distributed, as will structural connections for creating common cuts for oak frames. Shop drawings and cut lists will be auto-generated, including all required views wherein elements are dimensioned, sorted, tagged, and scheduled and mass calculated.
Architects, engineers, BIM managers, drafters, builders, manufacturers – we invite you to sign up for this webinar to see how to bring your post and beam design process to the next level of automation. The webinar will be held twice, so please register for the session that’s more convenient for you.

Join our webinar and see how to:
- Set up configurations and standards for creating wall, floor, and roof frames.
- Auto-generate truss framing and define detailed, multi-layer rafters in a snap using fully customizable rules and templates.
- Distribute and manage details for creating connections with cuts common for oak frames using Smart Connections.
- Easily prepare shop drawings and cut lists with all required views and in which elements are dimensioned, sorted, tagged, and scheduled and mass is calculated.

YOUR HOST

SOLUTION

Our software for designing massive timber structures in Autodesk® Revit® lets Revit® users instantly frame floors, walls, and roofs with massive timber. Functions are versatile, parameters easy to control, and changes occur in real time. No more drafting – just design and decide, knowing you’ll get a high-quality model. Plus the software generates bills of materials, shop drawings, and views with automatic dimensions. It’s just a matter of figuring out a workflow and creating required families to design your own custom structures.


We hope to see you online!
 |  |
 |  |

Want to find out if our Wood Framing OAK design software is the right solution for you? Our professionals can help you quickly find out how it can benefit your design process.
Paid TrialTo properly assess Wood Framing OAK, you’ll need sample families, sample configurations, and personal training with our engineers. For that we offer a Paid Trial that includes:
*For more information, see our FAQ page. |





