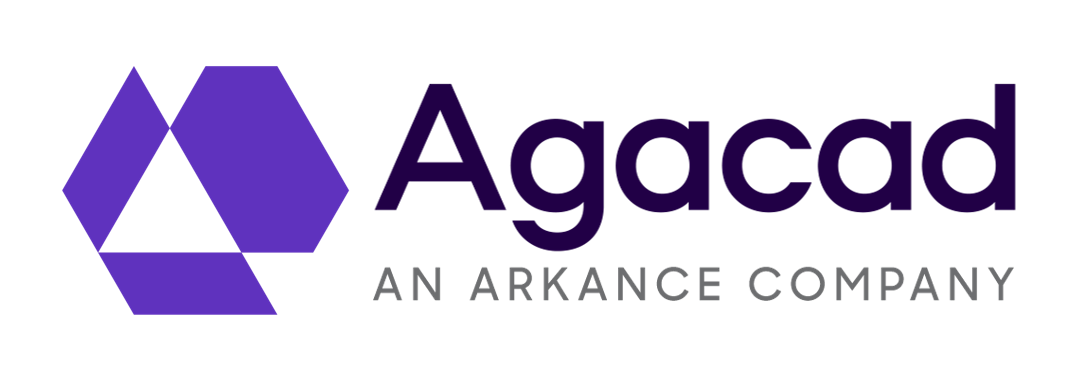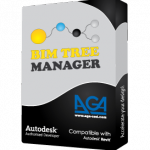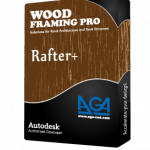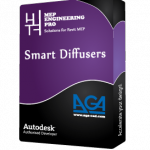We welcome you to take advantage of our special campaign, which is running only once a year.
-50 %
DISCOUNT
only one week
for all BIM SOLUTIONS
This deal is valid from December 12th until December 19th, 2013.
BIM solutions for Revit® Professionals are a set of professional BIM software compatible with Autodesk® Revit®. It is based on mathematical modeling, scientific knowledge, international design standards and Revit® users’ wish-list.
Smart Browser Pro The most popular!

Powerful BIM solution for Revit Families Search & Management. Smart Browser Pro allows architects, designers, engineers, BIM modelers and BIM managers to search & manage Revit families on user’s local computer or company server quickly and easily.
BIM Tree Manager Incredibly speedy!
Innovative and powerful BIM software for incredibly speedy building design, facility management and BIM data analysis in the current or linked projects. BIM Tree Manager organizes BIM data in a Dynamic Tree layout. So, it is easy to navigate, find, and modify any element and element parameters.
Cut Opening Pro The most powerful!
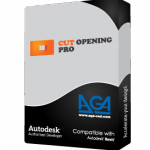
Powerful BIM software that automatically creates openings around the Ducts, Pipes, Cable Trays and Conduits in floors, walls, roofs, ceilings, beams and columns. Application uses Revit® “Interference Check” results for opening creation.
Truss+RT The most professional!
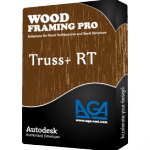 New solution for Autodesk® Revit® with a completely new view to design of truss system in Revit. Truss+ RT allows structural designers to develop quickly their truss projects in one platform. Quick, easy and versatile tool enables to build design, analyse it and make documentation in minutes rather than hours.
New solution for Autodesk® Revit® with a completely new view to design of truss system in Revit. Truss+ RT allows structural designers to develop quickly their truss projects in one platform. Quick, easy and versatile tool enables to build design, analyse it and make documentation in minutes rather than hours.
Wall+
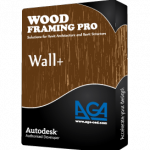
Solution provides a set of intuitive automated functions for wall wood framing and workshop drawings. Wall+ automatically generates the vertical and horizontal wood framing members of walls including openings for a timber framed building model.
Rafter+ solution provides a powerful set of intuitive automated functions for wooden roof creation and elements scheduling. It allows you to very easily complete the framing of any roof shape.
Smart Hangers Unique in the market!
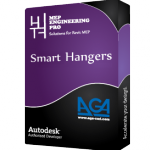
Powerful solution for Autodesk® Revit® that provides a set of tools that help to distribute Hangers or Supports to Ducts, Pipes, Cable Trays, Conduits or other line based Generic Model elements in various ways.
This solution easily adds engineering data to Air Terminals, Duct Fittings, and Accessories and uses them in the design process with automatic data updates. Smart Diffusers allows you to quickly add to Revit MEP families an unlimited number of engineering parametric equations which define the relationship between main HVAC parameters: Pressure Drop, Sound Power Level, Air Flow, Velocity, Throw, Duct Diameter, Free area and others.
R-Heating

Powerful BIM software for heating system management, balancing and analysis. R-Heating provides a set of automated functions for radiator based data management, parameters of radiators and heating system pressure drop calculation, system data analyzing and balancing.
Smart Sprinklers
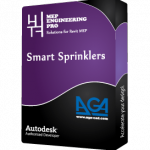
Powerful BIM solution for Autodesk® Revit® MEP that allows to easily plan sprinklers location in the BIM model with a real time interference checking and automatically routes pipes from sprinklers to the distribution pipes in predefined way.
Contact us for a quote by email info@tools4revit.com.
50 % discount is valid for a standalone license (up to 3 licenses), not for a network license. Subscription is mandatory. This deal is valid by placing an order until 19th December.
