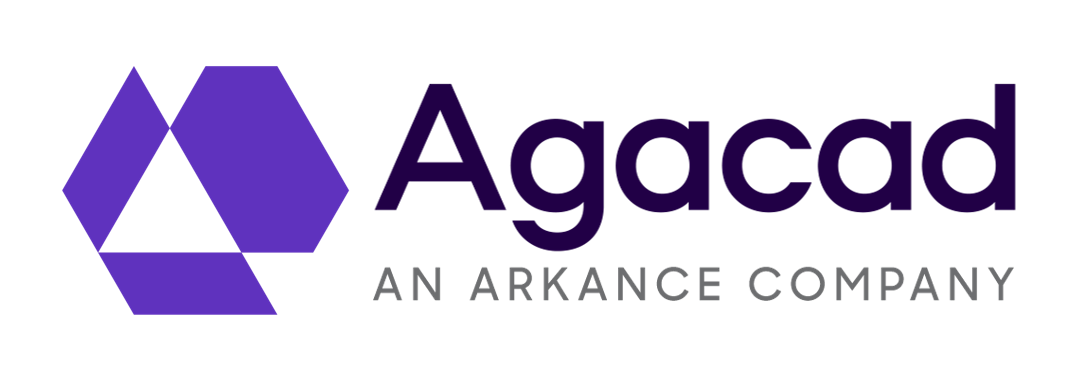PRESS RELEASE – Vilnius, 27 April 2020
AGACAD Ltd, the developer of advanced technologies for building information modelling and management, is proud to introduce BIM tools that generate detailed reinforcement for concrete walls and beams in Revit along with all shop drawings and production files.
The new Wall Reinforcement, Beam Reinforcement, and Column Reinforcement software with automated rebar-modelling functionality are part of AGACAD’s popular Precast Concrete suite of Revit add-ons.

“The addition of reinforcement detailing for precast concrete is a step forward that structural professionals have long awaited. There is a big need – modelling rebar can be very time-consuming but is increasingly important as BIM takes hold and models get more and more detailed. Now it is even clearer, as we like to repeat, that BIM is very good for precast and Revit is ideal,” says Donatas Aksomitas, the CEO of AGACAD.

Autodesk Inc., the maker of Revit, the world’s leading software platform for BIM, in 2018 named the company one of its first Architecture, Engineering, and Construction (AEC) Industry Partners, citing AGACAD’s transformational precast technologies. Industry Partners build on top of Autodesk’s platforms to enable customers to work more efficiently, deliver better designs, and reduce waste.
AGACAD’s Precast Concrete design software, for the detailed modelling and documentation of precast walls, floor slabs, beams, and columns in Revit, has helped to make Revit the environment of choice for BIM precast work.

Valensas Balsevičius, a structural engineer and BIM Application Engineer at AGACAD, says the software stands out for powerful rules-based creation, insertion and modification, real-time updates, saveable templates, built-in best practices, and outstanding customer support.
“We’re committed to helping our customers deliver BIM-based services in a more productive way, providing the automation and customization needed for factories and on-site work too,” says Valensas. “For rebar, beyond current support for solid, double, and sandwich walls, and for rectangular, L, and inverted T beam sections, we intend shortly to add columns and more useful features,” he adds.

About AGACAD
AGACAD, based in the Baltic nation of Lithuania, a tech-savvy EU economy and IT-service hub, is the developer of the world’s widest range of true BIM software for Revit professionals. Its solutions – with 13,000+ users in 130 countries – share top practitioners’ insights and automate best practices in a spirit of ‘Building BIM Together’. The company’s three areas of focus are BIM Content Management & Classification, BIM for Prefabricated Construction, and Digital Asset Inventories & BIM for Facility Management.
Donatas Aksomitas, CEO
E-mail: donatas@agacad.com
Tel: +370 687 97739
Bryan Bradley, Communications Officer
Author of this news release
E-mail: bryan.bradley@agacad.com
Tel.: +370 679 29635






